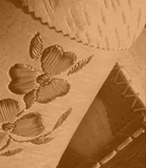The caribou skin lodge was the most common form of shelter through most of
Dogrib history. In the late 1800s however, the Dogrib began building log cabins.
The fur trade companies had been building log structures for almost a century
and the Dogrib (and other Dene groups) began to use these techniques. Made from
spruce logs, these cabins featured large stone fireplaces. Some had lofts in
them. The roof was covered with birchbark shingles and wooden pegs fastened
the logs.
The Dogrib also used other forms of shelter over the years. The oral tradition
is rich with stories about life in ts'i
mooko  ,
or spruce houses. Made from spruce logs and covered with sod, these houses provided
plenty of insulation from the cold northern winters. During the transition from
caribou skin lodges to canvas tents, there was also a kind of hybrid tent, which
featured a skin lodge at the centre of a rectangular canvas tent. Slowly, the
canvas tent began to replace the skin lodge, until skin lodges virtually disappeared
from the landscape.
,
or spruce houses. Made from spruce logs and covered with sod, these houses provided
plenty of insulation from the cold northern winters. During the transition from
caribou skin lodges to canvas tents, there was also a kind of hybrid tent, which
featured a skin lodge at the centre of a rectangular canvas tent. Slowly, the
canvas tent began to replace the skin lodge, until skin lodges virtually disappeared
from the landscape.
Related Links:
The
Caribou Skin Lodge Project

